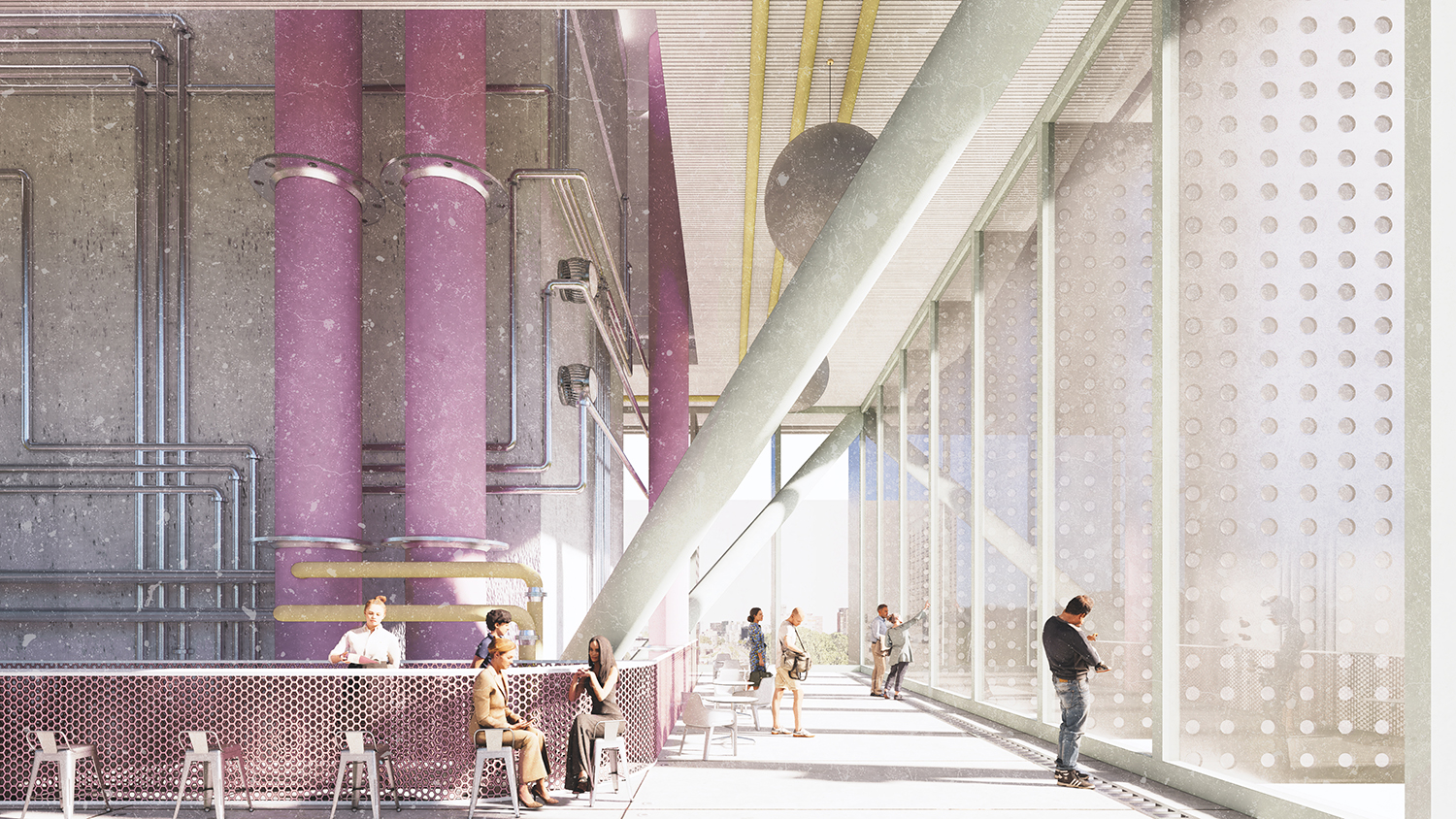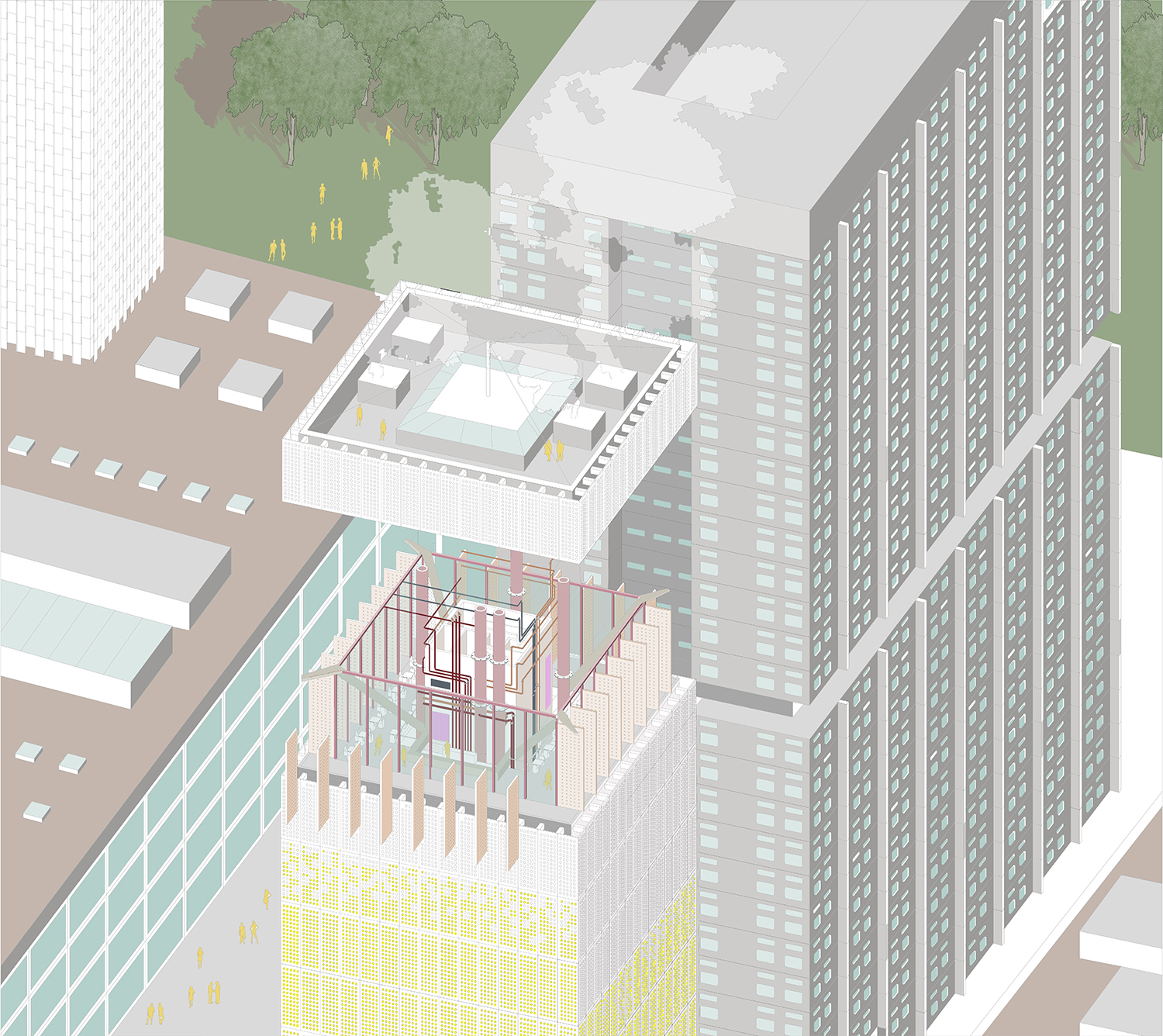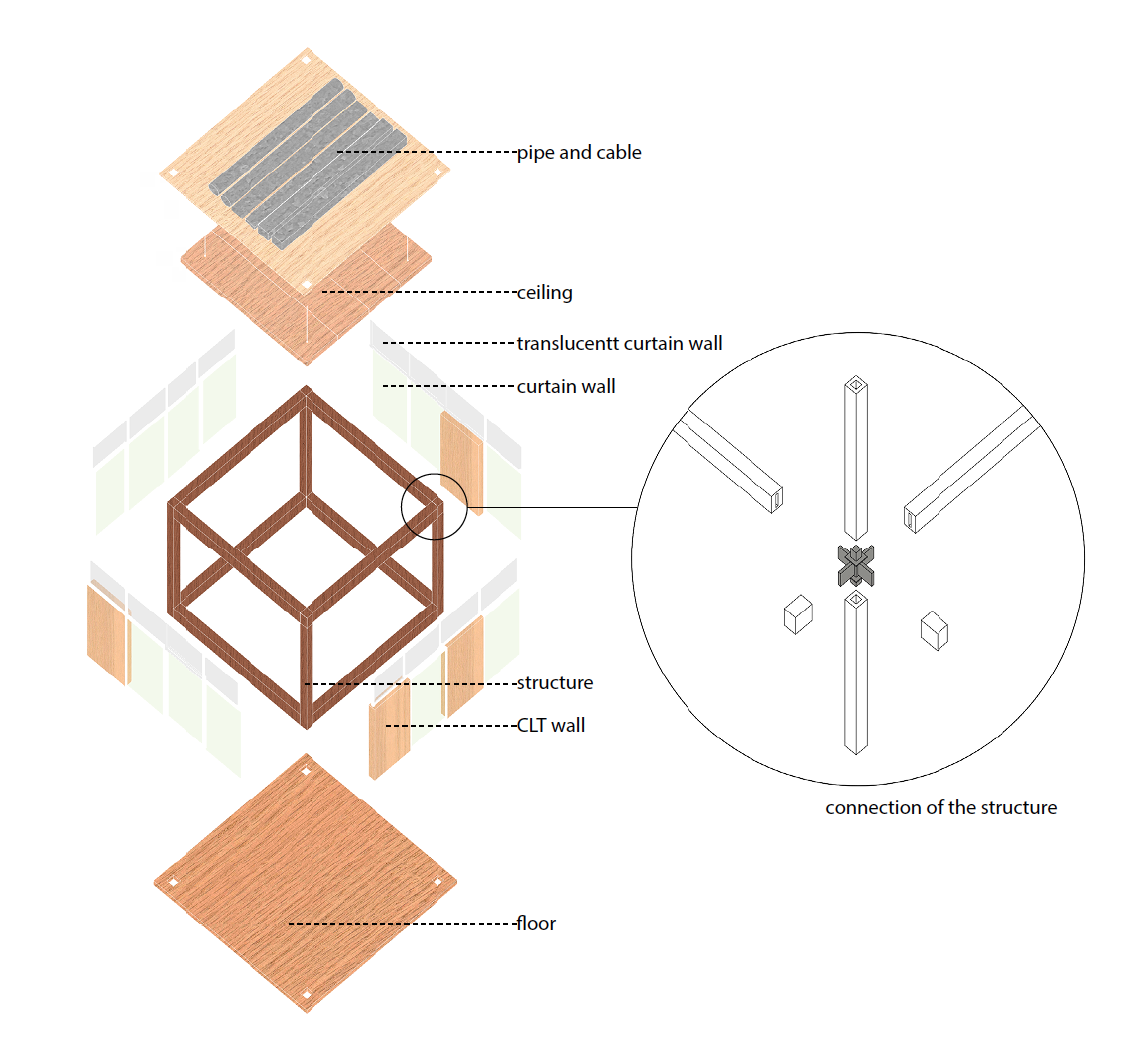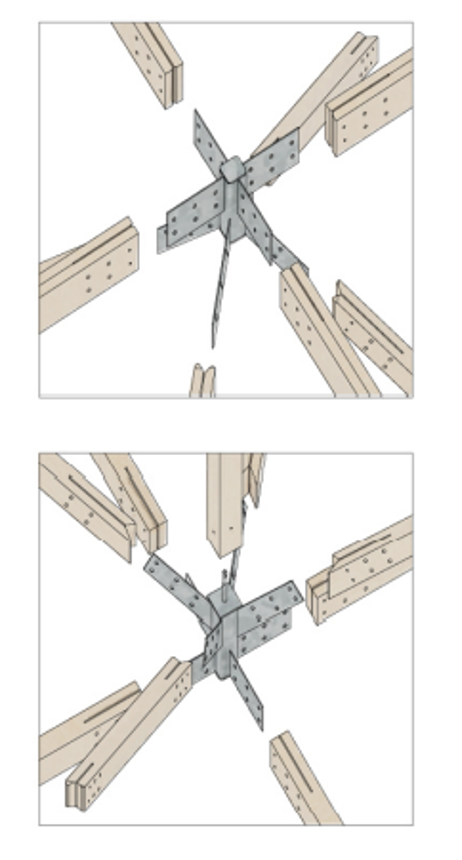Master architectuur 2021
In 2021 waren er zeven deelnemers in de categorie Master architectuur. Er werden een eerste en een tweede prijs toegekend.
« terug naar StudentenSTAALprijs 20211e prijs: Olga Gumienna (Technische Universiteit Delft) - Space of Signal

At the beginning of XX century, the signal discovery together with antenna invention caused a significant change in field of architecture as well as widely altered ordinary human lives by offering the society a promise of connectivity and technological advancement. The existing research focuses mostly on the historical influence of signal on architecture – sudden appearance of television towers typology in cities or public perception of antenna-related architecture. However, recent changes in architectural environment, caused by signal invention are still not investigated thoroughly. Currently, 5G technology is being implemented in cities without sufficient studies on how it will influence the field of architecture. Therefore, following research aims to translate scientific papers and hard data into architectural and urban implications. This analytical speculation, reinforced by former historical background, will allow to formulate rules and guidelines for efficient and conscious 5G implementation in cities.
The project Space of Signal in a speculative design that explores the potential impact of 5G signal on built environment. The scope of the project may be defined as 5G implementation model consisting of signal transmitter and receiver, where the primary spatial topic will be the relation between two buildings. Both facilities are designed with a particular focus towards the urban relation between facilities, efficient placement of antennas, materiality and spatial consequences within each building. The project will therefore embrace the different architectural qualities required by signal transmitter and receiver. By looking through the scientific lenses of signal streams and directions, the final outcome depicts, how the built environment that surround us continuous to be shaped by individual dimension of signal.

The program for transmitter and receiver is based on conclusions of research conducted about 5G implementation in architecture. Due to the need of immediate exchange of information between the receiver and digital storage space, data centers will have to be built together with thousands of new cell towers in cities, ultimately resulting in the creation of new building type.
The signal transmitter is planned to be established as extensions of Erasmus MC, essential for enabling the hospital reliable signal source in order to perform remote surgeries and promote e-healthcare. As a result, it is planned as a public investments serving for both public and private use. Consequently, the receiver will be designed for private clients.
By designing two facilities, transmitter and receiver, the graduation project will constitute a model for the 5G implementation in the city. Therefore, the development ambition is a collaboration between public and private investors. The 5G Antenna Tower, by being built in the first place, aims to become a protagonist of change for the neighborhood and encourage its prompt economic development.
Het oordeel van de jury:
De toenemende verschijning van zendmasten in de omgeving als solitaire ‘stoorzenders’ in het omgevingsbeeld is aanleiding om te onderzoeken hoe deze zenders en ontvangers geïntegreerd in gebouwen kunnen worden opgelost. Het gebouw zelf als zendmast is daarbij het uitgangspunt. Op het eerste gezicht een vergezocht utopisch idee, maar zodanig doordacht en ver uitgewerkt dat het geloofwaardig wordt. De afstudeerder heeft vanuit grondig onderzoek naar zendtechniek een gebouwontwerp ontwikkeld, waarbij letterlijk alle ontwerpaspecten voorbij komen. Niet alleen is een zendtoren ontworpen, maar ook een gebouw in de directe nabijheid die de straling kan ontvangen. Er is nagedacht over integreren, knopen maken en prefabriceren. Voor de gevel is een brandscherm ontwikkeld dat voortschrijding van brand via de gevel moet voorkomen. Uiteindelijk is alles gecombineerd tot een ruimtelijk geheel, perfect ingepast in de stedelijke context van Rotterdam. Architectuur, inhoud, functionaliteit en techniek komen in het ontwerp bij elkaar. De hoofdrol van staal in de uitwerking, maakt dit een ultiem voorbeeld van integraal ontwerpen.
De jury werd hier super enthousiast van. ‘Je moet er maar op komen, heel bijzonder’, ‘leuk doordacht’, ‘intelligent bedachte toren’, is maar een kleine greep uit de lovende opmerkingen van de jury. Dit is de absolute winnaar van de eerste prijs in deze categorie.
 2e prijs: Di Wu (Technische Universiteit Eindhoven) - Design for Disassembly strategy in architecture design to achieve a circular built environment
2e prijs: Di Wu (Technische Universiteit Eindhoven) - Design for Disassembly strategy in architecture design to achieve a circular built environment
Design for Disassembly(DfD) strategy is a popular and essential strategy which can be implemented in the design, construction and end-of-life phases of the buildings to achieve a circular built environment because it proposed everything building product should be reused and recycled instead of dismantled and thrown away. This project will focus on the research of the implementation of DfD strategy in architecture design. Besides, materials, which have crucial influences to the environment, take important position in achieving a circular built environment. Therefore, this project will combine the concept of DfD strategy and bio-based materials by researching how to implement DfD strategy by using bio-based materials in architecture design project. To narrow down the research target and based on the scientific fact that adaptable buildings as well as modular buildings are good strategies to design mental healthcare architecture. Mental healthcare architecture will be taken as an example function in the design part of this project.

The entire project will be conducted in two parts, the research part and the design part. Theory researches about the circular built environment will be conducted to understand the fundamental knowledges. Relevant case studies will be researched to find the solutions and principles which can be applied in the design part. As the use of modular system is necessary to achieve disassembly of the buildings, a modular system will be designed in the design part first to propose a possible strategy for the implementation of DfD strategy. By implementing this modular system, endless variations could be created according to different circumstance. Three applications will be proposed to prove the feasibility of the modular system in the end. Besides the technical aspects of the modular system, architectural values such as functions and aesthetics are also essential aspects to be taken into accounts to design attractive buildings in the three applications.
Het oordeel van de jury:
De afstudeerder heeft een stalen knoop ontwikkeld voor het realiseren van flexibele, modulaire gebouwen. De stalen knoop moet het mogelijk maken verschillende materialen te koppelen en uiteindelijk te demonteren voor hergebruik.
Modulair bouwen heeft een lange geschiedenis, maar is nooit een wijdverbreid succes geworden. Prefab modules die op verschillende manieren kunnen worden gestapeld, voldoen immers niet aan de huidige flexibiliteitseisen. Het denken vanuit de knoop heeft aanzienlijk betere kansen om modulair bouwen populair te maken. Flexibiliteit in vorm, materiaalkeuze en demontabiliteit kan modulair bouwen weer een nieuw leven inblazen. De stalen knoop maakt dit mogelijk. ‘It is the thought that counts’, vat de waardering van de jury voor dit project samen.



